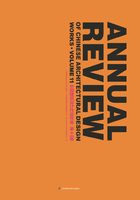

扫描查看更多企业信息

中国中轻国际工程有限公司
China Light Industry International Engineering Co., Ltd.
中国中轻国际工程有限公司(CLIEC)即原中国轻工业北京设计院,现为国务院国资委监管的中央企业“中国轻工集团公司”的下属企业。
成立“中轻国际建筑设计研究院”是中国中轻国际工程有限公司深化改革、调整结构、整合资源的一项重要举措,旨在打造一个在建筑领域有影响力的设计、咨询、工程管理优秀团队。设计院以“和谐、共赢”为核心价值观,以“成为建筑领域的技术、创新和管理专家”为企业愿景;在新的时代;站在新的发展高度上,设计院衷心希望携手社会各界精英,共创中国建筑领域的美好明天!
地址:北京市朝阳区白家庄东里42号
邮编:100026
电话:+86-10-65826019
传真:+86-10-65822410
网址:www.cliec.cn
邮箱:cliec@cliec.cn
Add: No. 42, Baijiazhuangdongli, Chaoyang District, Beijing
P.C.: 100026
Tel: +86-10-65826019
Fax: +86-10-65822410
Web: www.cliec.cn
E-mail: cliec@cliec.cn

北京华府妇儿医院
Beijng Huafu Women and Children's Hospital
设计师:王海鹏、崔烨、管地、袁长昆、任国华
项目类型:室内设计
设计时间:2013年
Designers: Haipeng Wang, Ye Cui, Di Guan, Changkun Yuan, Guohua Ren
Project Type: Interior Design
Time: 2013





北京二锅头文化苑
Beijing Erguotou Culture Garden
主创设计:周翔
项目地点:北京 顺义
建筑功能:文化建筑
用地面积:12400m2
建筑面积:26400m2
设计时间:2015年
项目业主:北京顺鑫农业股份有限公司牛栏山酒厂
Designer: Xiang Zhou
Location: Shunyi, Beijing
Project Function: Cultural Building
Site Area: 12400m2
Building Area: 26400m2
Time: 2015
Project Owner: Beijing Shunxin Agriculture Co., Ltd, Niulanshan Winery
北京二锅头文化苑的建筑及功能设定遵循“古典+现代”的设计原则,将官式建筑与民居建筑相结合,以“牛栏山精神”为核心,全面打造一个有艺术品质、有市场价值、有传统意义的地标性建筑。
With Niulanshan spirit as the core, the construction of Beijing Erguotou Culture Garden adopts the principle of a classical-modern design concept and combines official buildings with residential buildings in order to create a landmark building which enjoys artistic quality, market value and traditional meaning.


天津大港福雅园
Fuya Residence Community
主创设计:周翔
项目地点:天津
占地面积:56700m2
建筑面积:70803m2
建设单位:天津滨海中地置业有限公司
Designer: Xiang Zhou
Location: Tianjin
Site Area: 56700m2
Building Area: 70803m2
Construction Unit: Tianjin Binhai Zhongdi Real Estate Co., Ltd.




中航技研发展示中心
CATIC R&D Exhibition Center
用地面积:79954m2
建筑面积:274570m2
建筑密度:29.0%
容积率:2.49
Site Area: 79954m2
Building Area: 274570m2
Building Density: 29.0%
Plot Ratio: 2.49




丹东万达广场
Wanda Plaza in Dandong
设计师:王甫、闫金栋、刘伟、李岱、任生、郑宝伟、单世永
项目地点:辽宁 丹东
用地面积:6.35hm2
建筑面积:291869m2
地上建筑面积:21142m2
地下建筑面积:80727m2
商业建筑高度:99.60m
酒店建筑高度:82.99m
Designers: Fu Wang, Jindong Yan, Wei Liu, Dai Li, Sheng Ren, Baowei Zheng, Shiyong Shan
Location: Dandong, Liaoning
Site Area: 6.35hm2
Building Area: 291869m2
Ground Area: 21142m2
Underground Area: 80727m2
Commercial Building Height: 99.60m
Hotel Building Height: 82.99m